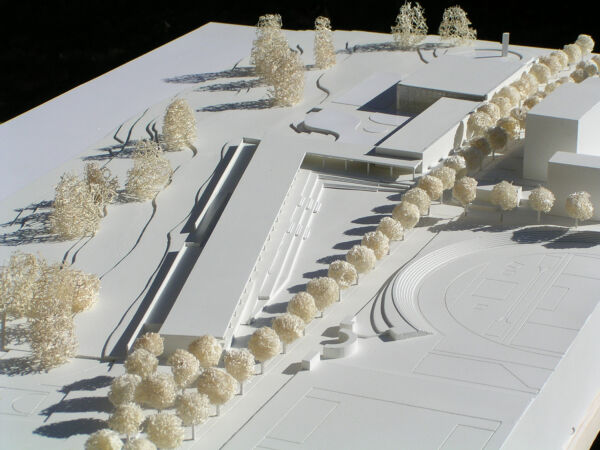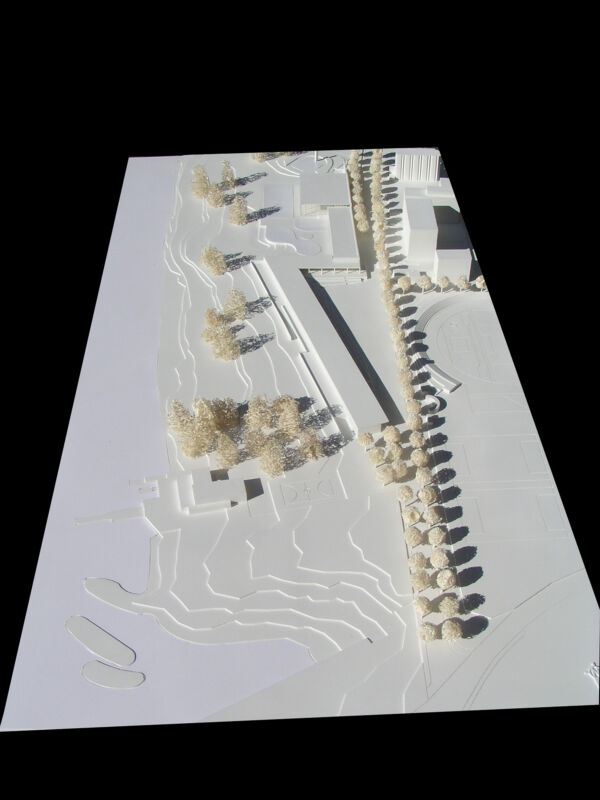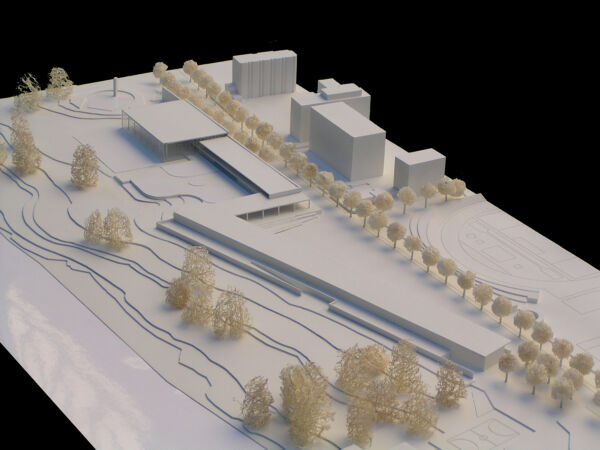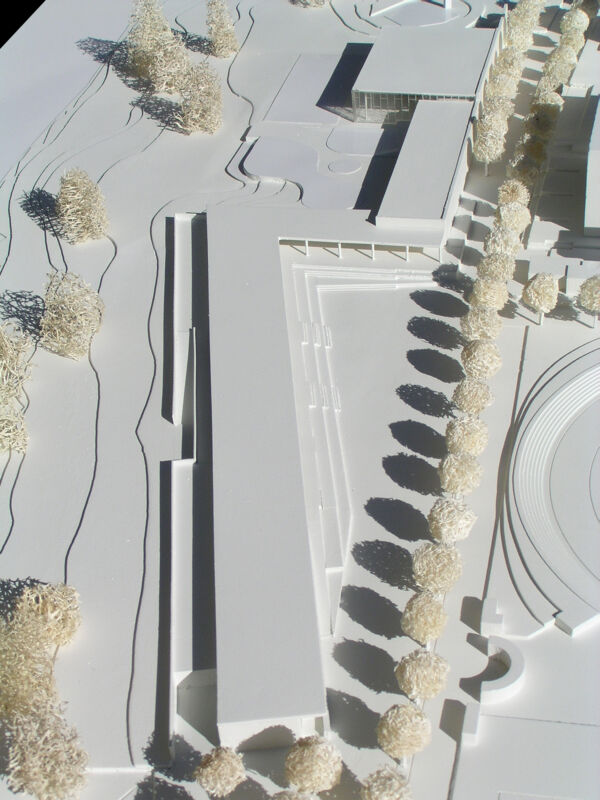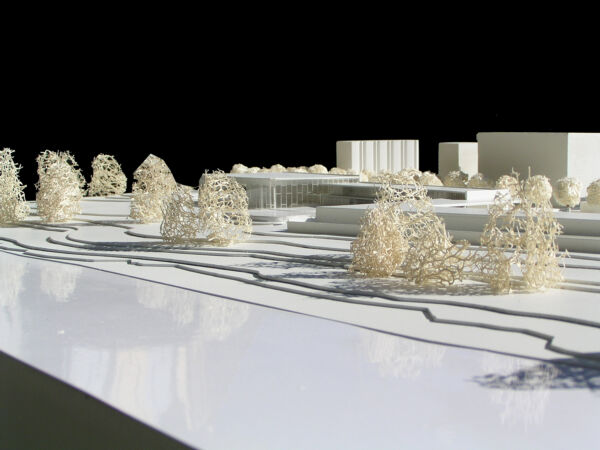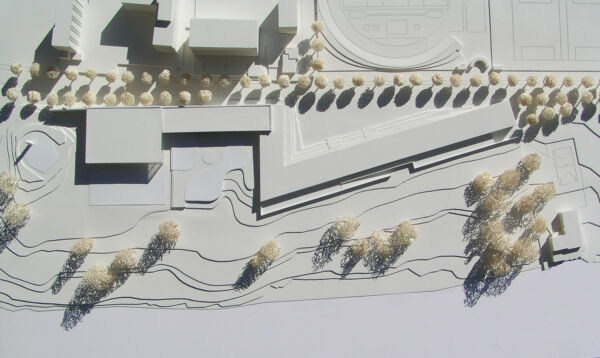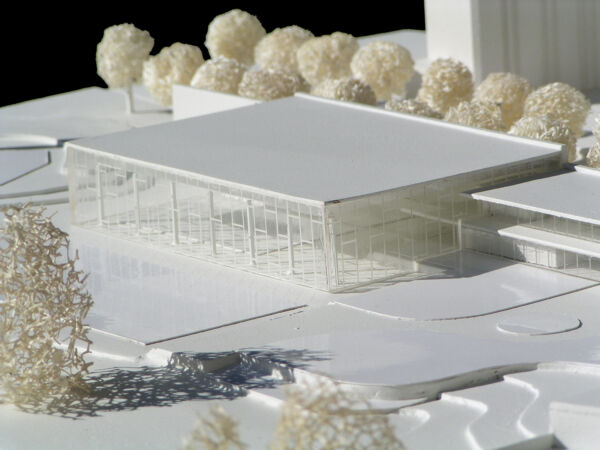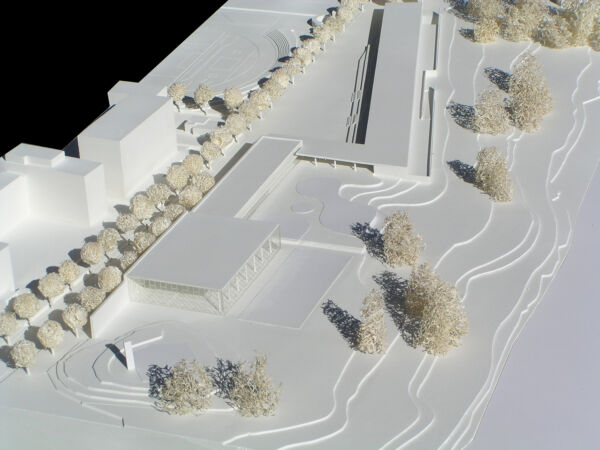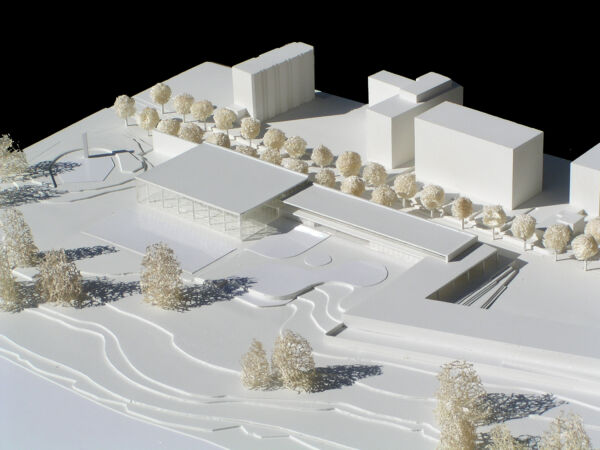FLAWLESS
RESULT
Bathing Centre Locarno
Locarno - CH
The design of the entire facility is intended to be completely integrated into the urban design, with its two main volumes, connected by a roof that follows the direction of the streets perpendicular to Via Respini and indicates the access area to both internal and external activities.
The project is characterised by two bodies with different orientations joined by a transversal element, which acts as an entrance area and link between the different activities of the bathing centre. These three bodies generate two particular spaces: the first consists of a public space that indicates the access and distribution area of the entire bathing facility; the second environment is characterised by the internal courtyard where the outdoor pools are located, raised above the lake.
| TEAM | Arch. Andrea Molina – affiliated with J.B. Ferrari Arch. Nicola Capoferri Arch. Cisternino - J.B. Ferrari |
| TYPOLOGY | Residenziale - Interior Design |
| YEAR | 2005 |
| DIMENSION | 5'500 m² |
| % DEVIATION FROM THE ESTIMATE | 0% |
| PHASES | Concept Design |


